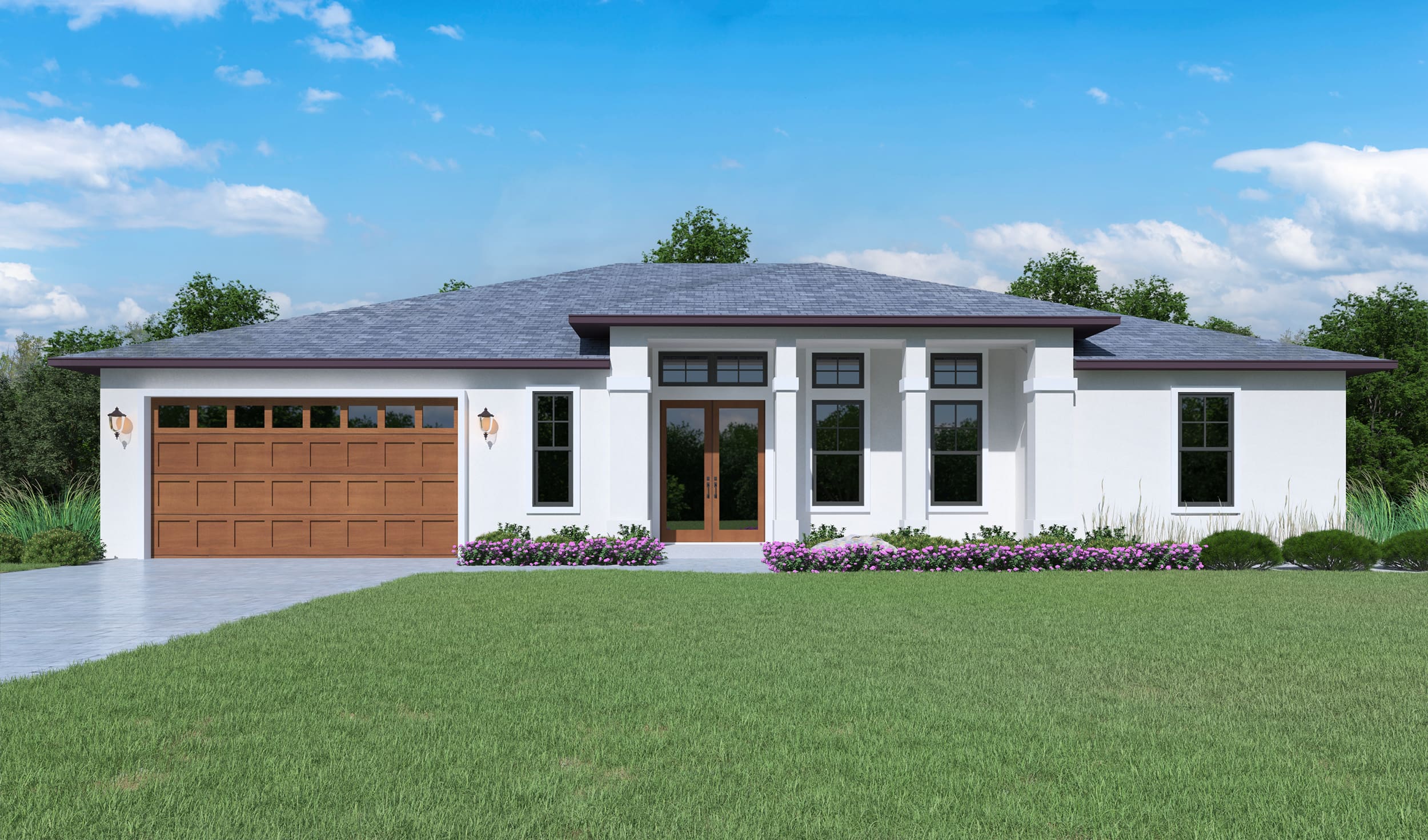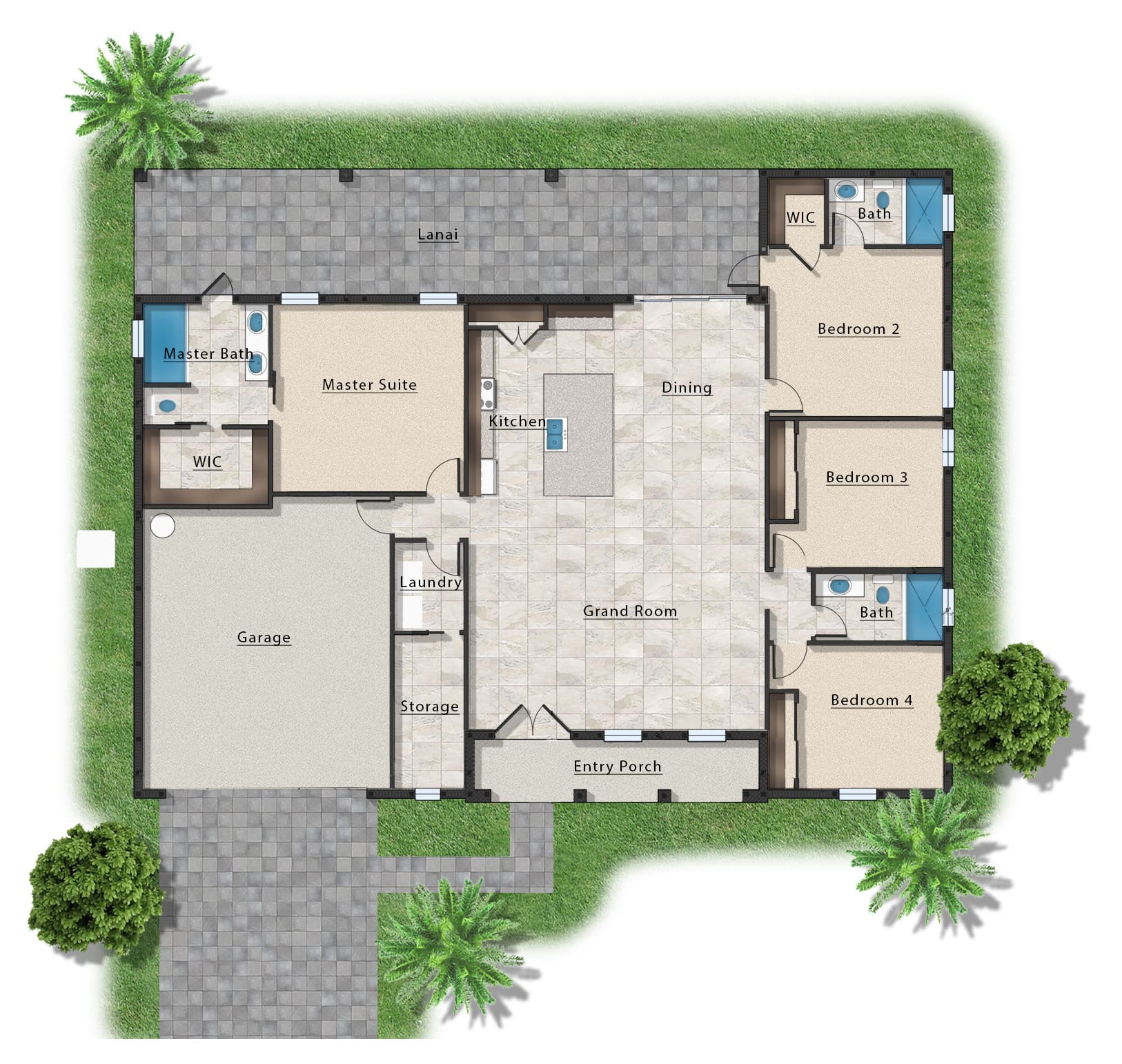Golden Magnolia Inc
Construction contract
787KB. PDF
Broker/Realtor registration form
299KB.PDF
Addendum to the contract
514KB.PDF
LITTLE GEM
Floor plan is for reference to layout only. Actual room dimensions, square footage, upgrades and pricing are subject to change at any time, for any reason and are solely provided by management of Golden Magnolia Inc.
- 4
- 3
- 2
- 2170 sq feet under AC
- 3254 total area
- House width 65'
- House depth 50'
Download floor plan
Download Spec list
Little Gem-
Precious, Brilliant and Glory! Our LITTLE GEM welcomes you with its stunning
facade and entryway, quality details, open floor design abundance of space.
LITTLE GEM by Golden Magnolia is a real gem, but in fact it’s not so little. A modern statement kitchen featuring enormous island, 42’’ cabinets and granite countertops add style and sophistication. LITTLE GEM has a perfect flow from the great room to the palatial master suite with tremendous walk-in-closet and sophisticated master bath located on one side of the house. On the opposite side a set of two spacious beautiful bedrooms with an adjacent fine designed bathroom is situated with a maximum sense of privacy. An additional fourth bedroom with its own private bathroom is located on the rare side of the home and have direct access to the enormous 497 sq. feet covered porch. A set of glass doors is providing a seamless indoor/outdoor Florida style living. You will be impressed by the generous space added to the utility room. Browse the wide selection of features and finishes offered by Golden Magnolia. An incredibly fine designed, LITTLE GEM will surpass the expectations of all discerning buyers
As shown premium package-$434,000
Note:
Washer, Dryer and Laundry cabinets shown on the floor plan are Not included in price.
like this floor plan?
Upgrade or Customize
Contact us for details
Copyright © 2022 Golden Magnolia Inc


