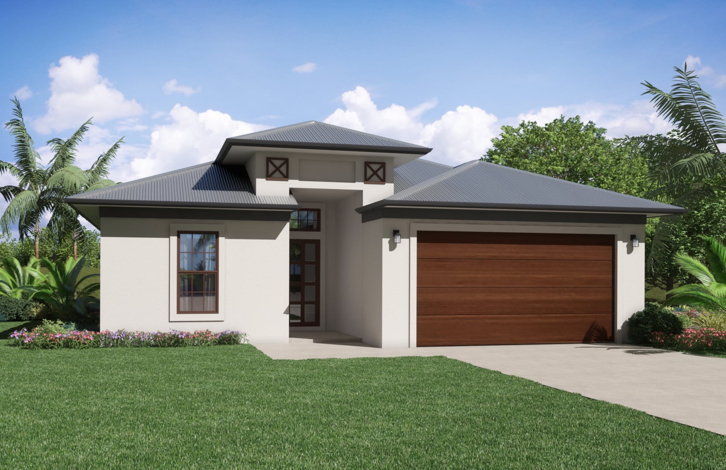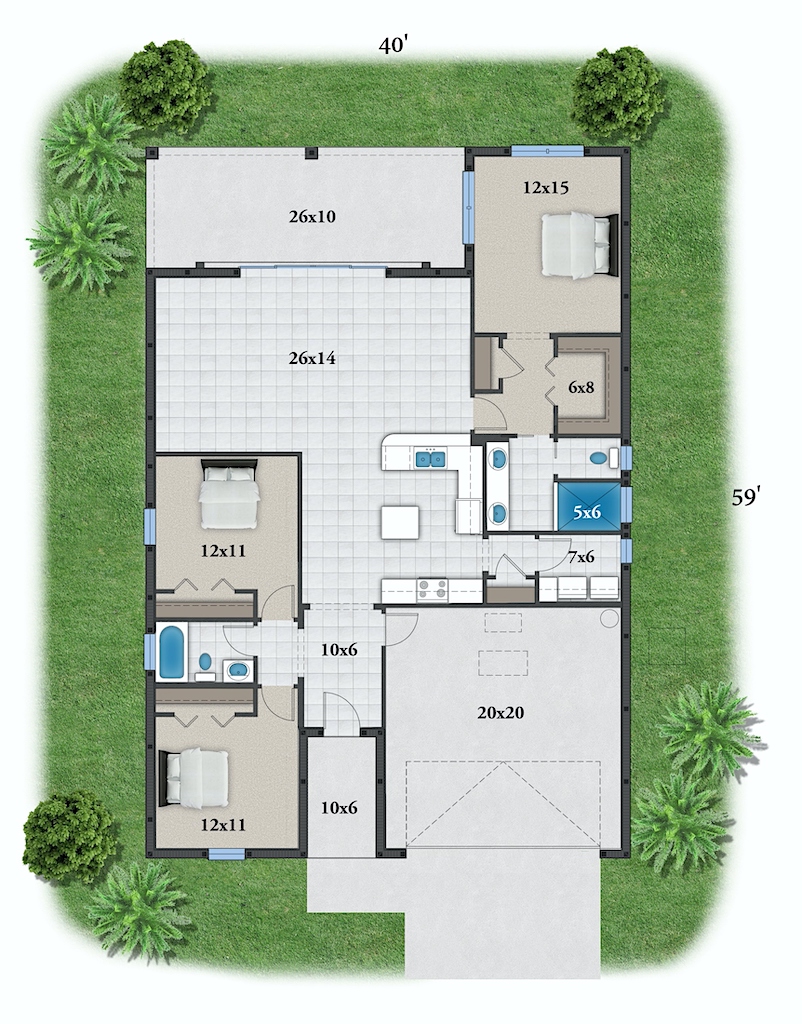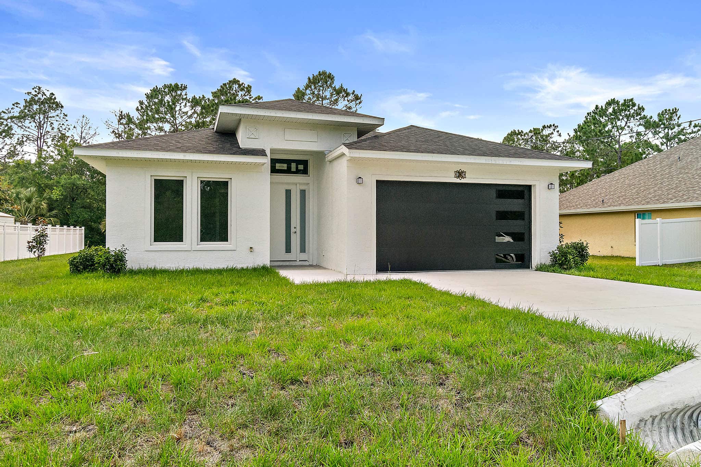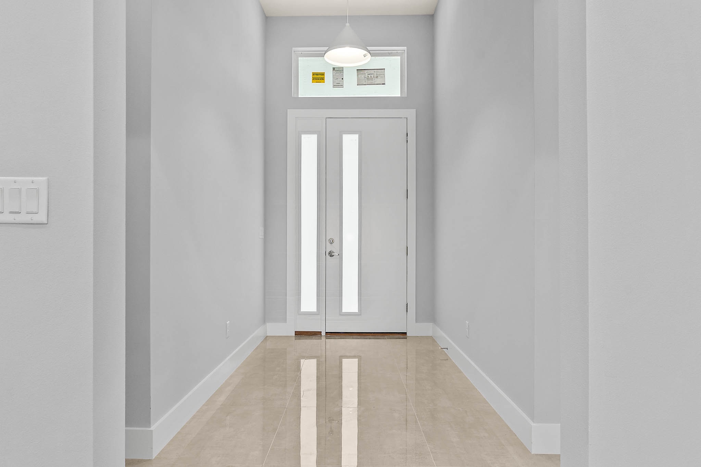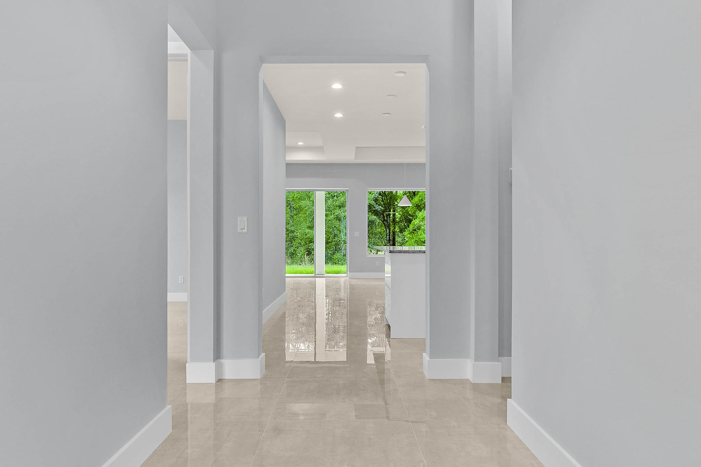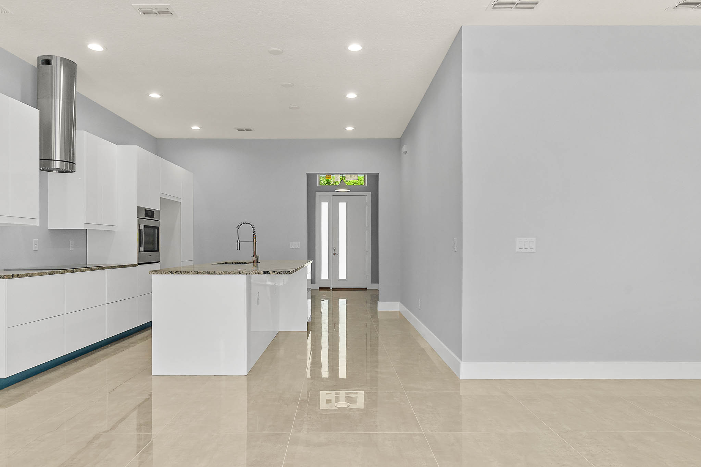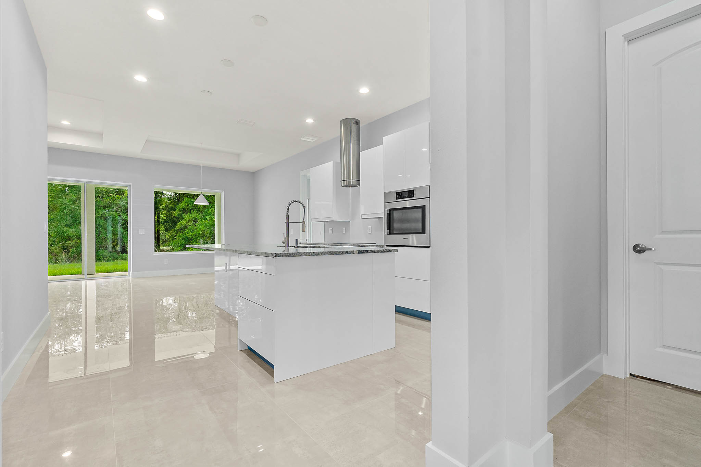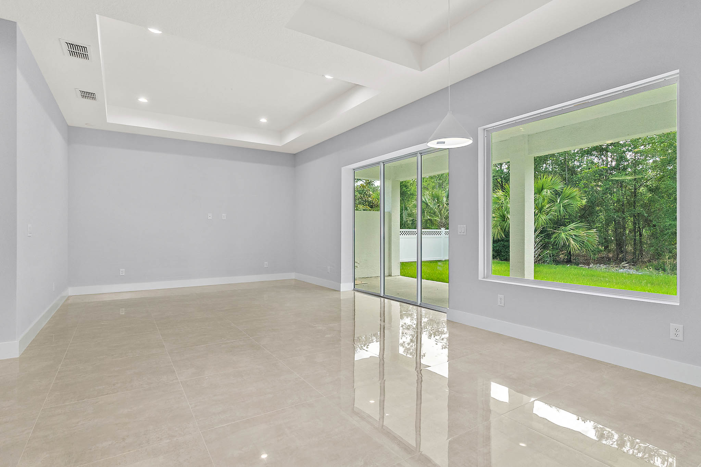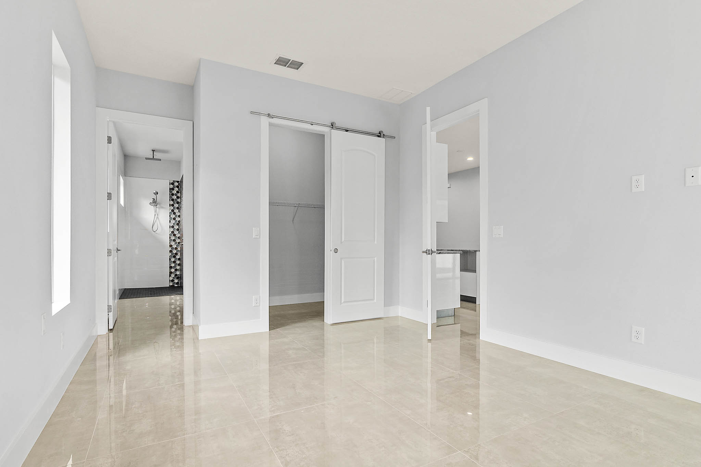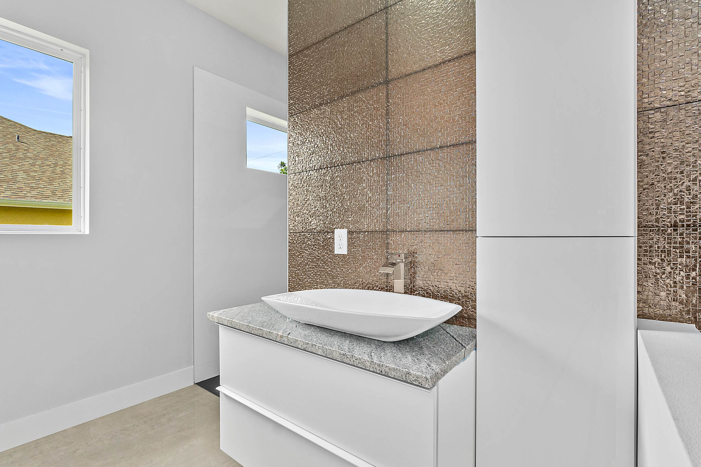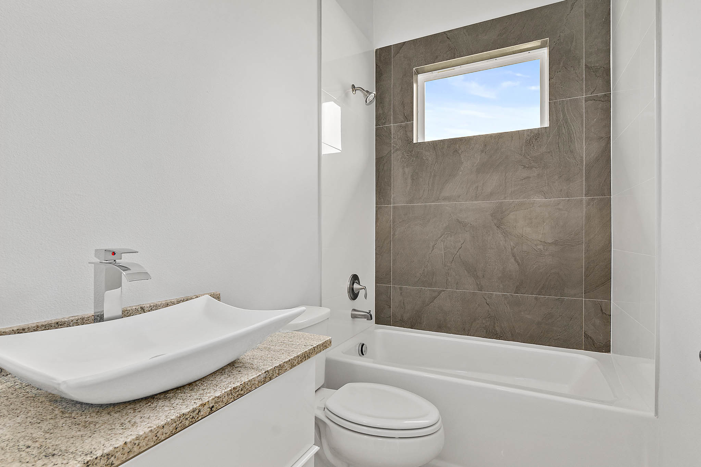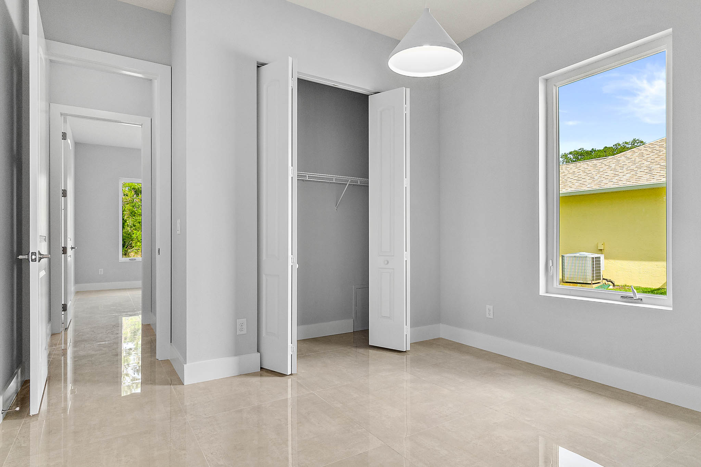Golden Magnolia Inc
Construction contract
787KB. PDF
Broker/Realtor registration form
299KB.PDF
Addendum to the contract
514KB.PDF
LAUREL
Floor plan is for reference to layout only. Actual room dimensions, square footage, upgrades and pricing are subject to change at any time, for any reason and are solely provided by management of Golden Magnolia Inc.
- 3
- 2
- 2
- 1572 sq feet under AC
- 2447 total area
- House width 40'
- House depth 59'
Download floor plan
Download spec list
LAUREL-
Thoughtfully conceived, LAUREL dazzles with a sleek and modern design.
Sleek custom-built modern home. this well-appointed 1,572 SF home features fine designed finishes at every turn. Every space in the home is utilized to its fullest potential. Open and comfortable floor plan that includes 3 large bedrooms and 2 beautiful baths. Entertain in style from the open concept kitchen/dining/ FR. Gorgeous peninsula and additional island with granite countertops all overlooking the back yard covered patio area. Browse the wide selection of features and finishes offered by Golden Magnolia. Compact, yet spacious and impressive, LAUREL is overpowering with its divine.
As shown base package-$335,600
Note: Washer, Dryer and Laundry cabinets shown on the floor plan are Not included in price. asphalt shingles roof included with the price.
Premium Package Custom Built-“Laurel"
like this floor plan?
Upgrade or Customize
Contact us for details
Copyright © 2022 Golden Magnolia Inc
