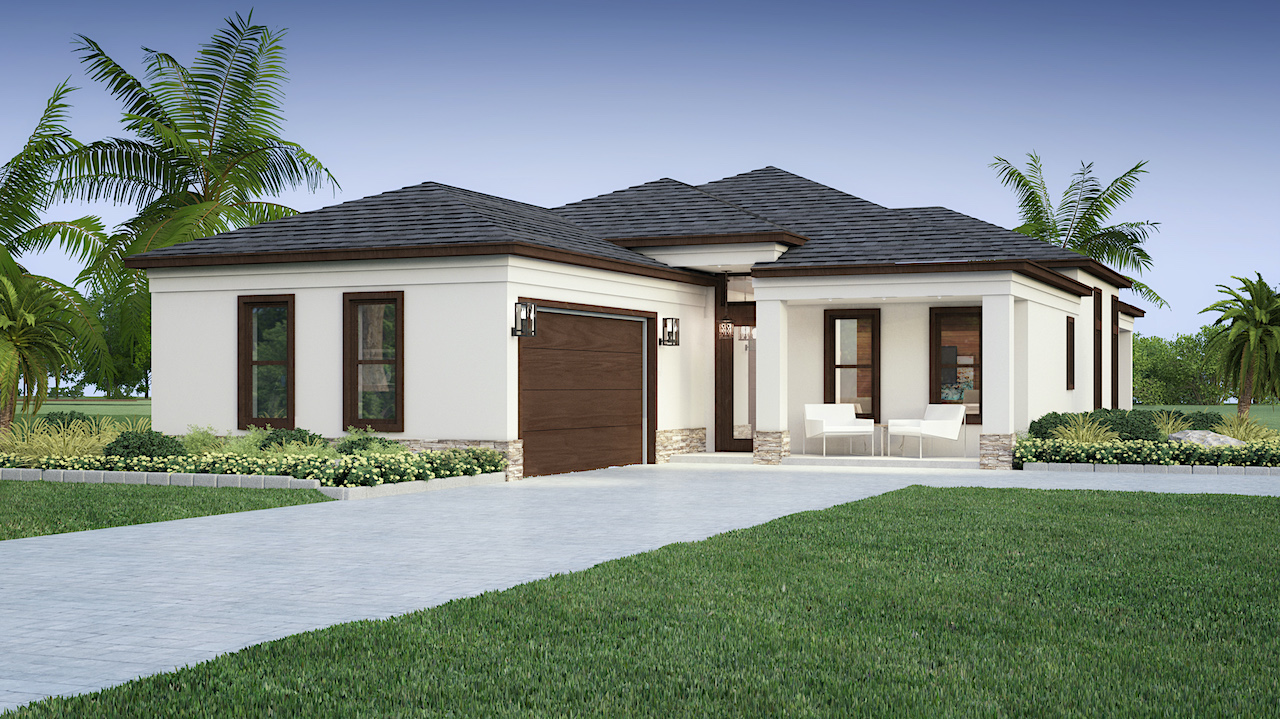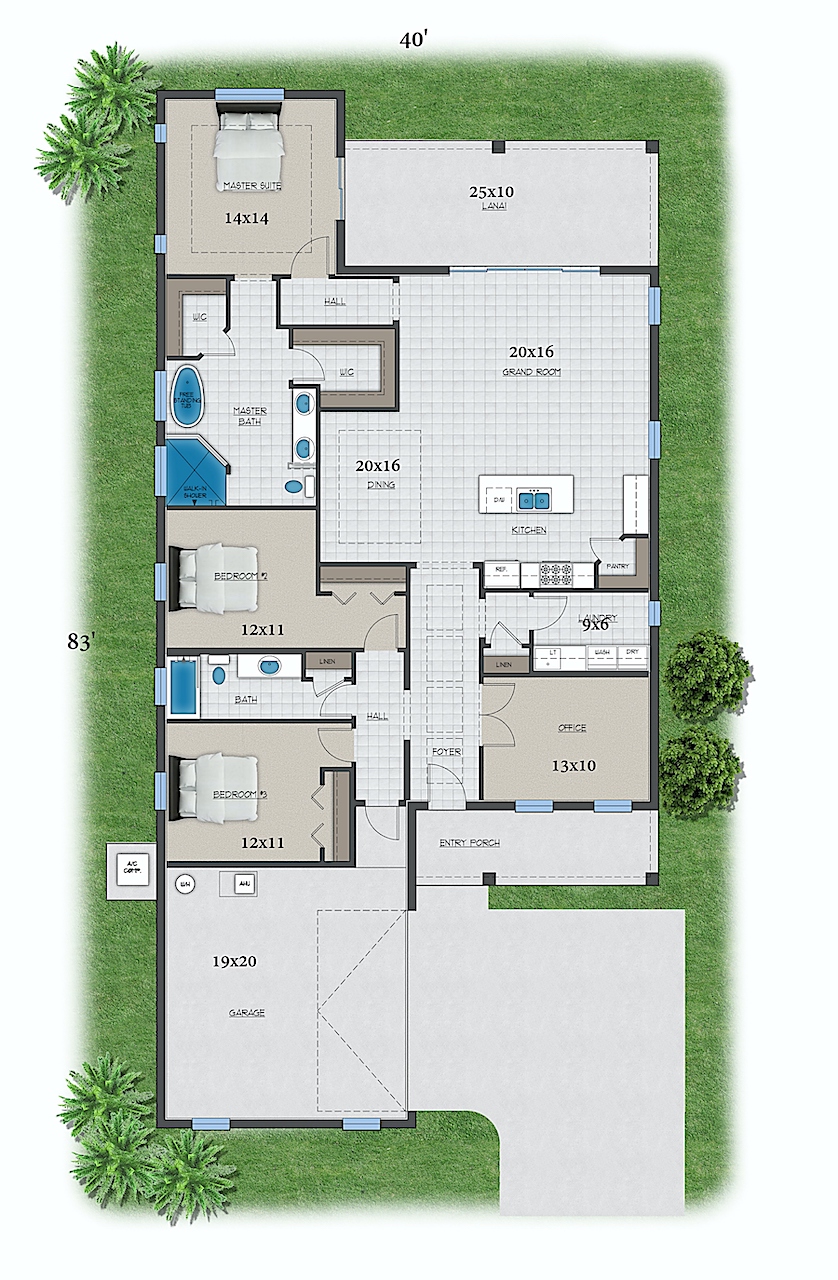Golden Magnolia Inc
Construction contract
787KB. PDF
Broker/Realtor registration form
299KB.PDF
Addendum to the contract
514KB.PDF
FRASERI
Floor plan is for reference to layout only. Actual room dimensions, square footage, upgrades and pricing are subject to change at any time, for any reason and are solely provided by management of Golden Magnolia Inc.
- 3+Office
- 2
- 2
- 2016 sq feet under AC
- 2833 total area
- House width 40'
- House depth 82’.8"
Download floor plan
Download spec list
FRASERI-
FRASERI floorplan by Golden Magnolia is a custom-built home that beautifully blends Classic Mediterranean-style architecture with today’s sophisticated design elements.Comprising 2,016 square feet, the open concept reflects Golden Magnolia’s popular great room/kitchen/casual dining combination that easily hosts friendly gatherings. The one-story layout is dramatically appointed with an abundance of windows that maintain a cheery welcome throughout interior spaces. A massive luxurious island kitchen is a dream come true. A wall of glass opens the area to anexpansive lanai for your Florida style outdoor living. FRASERI layout accommodations
include a luxurious master suite where you access the master bedroom through a private hallway. The bedroom is airy and light as of the beautiful high tray ceilings and the double glass doors. It flows to two tremendous walk-in closets and a sophisticated master bathroom with a stand-alone bathtub and a stand-in shower to relax. Two additional spacious bedrooms with an adjacent bathroom keep their privacy by their private hallway. Conveniently located office/den is completing the layout of this
amazing house. The stonework and custom railing are a statement of sophistication and can be added as an optional upgrade for finishing the amazing look of this masterpiece. Relaxed and refined best describe the open concept plan of FRASERI.
As shown premium package-$403,200
Note:
Stone work shown on the Elevation are Not included in the price
Washer, Dryer and Laundry cabinets shown on the floor plan are Not included in price.
Premium Package Custom Built-“Fresari"
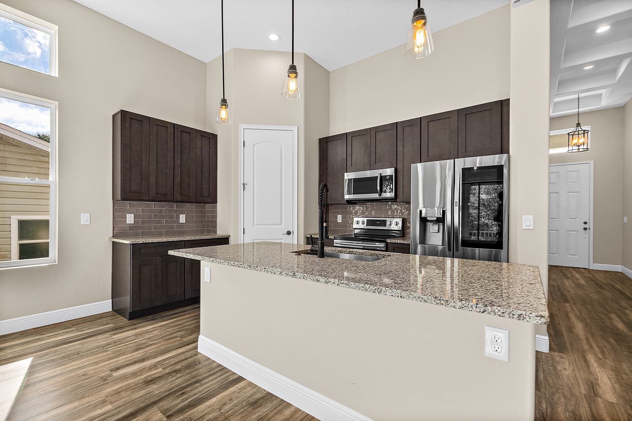
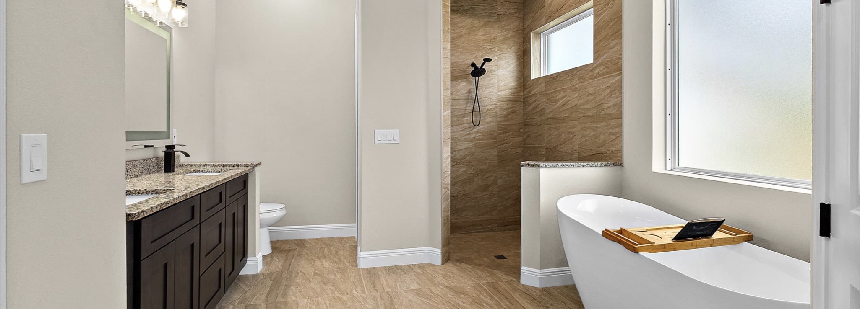
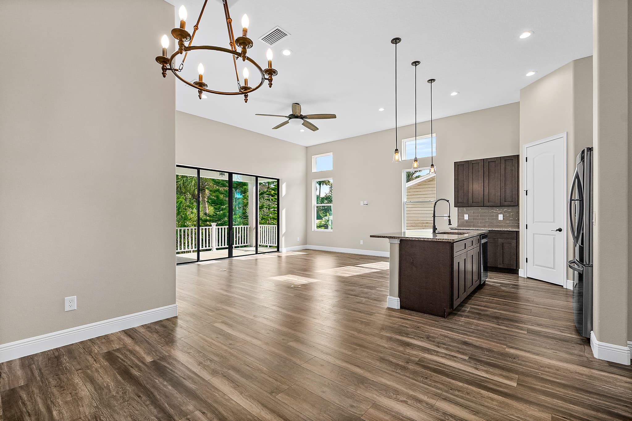
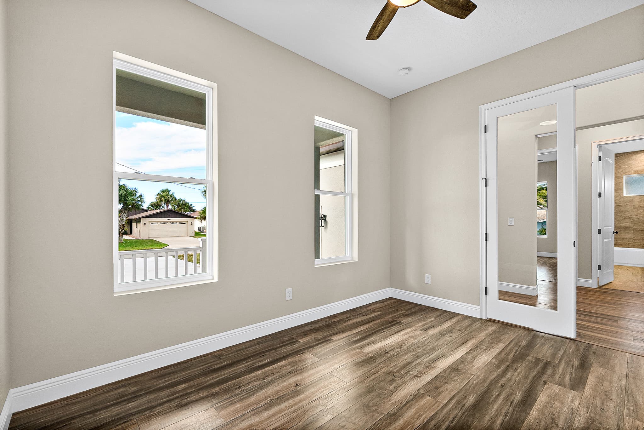
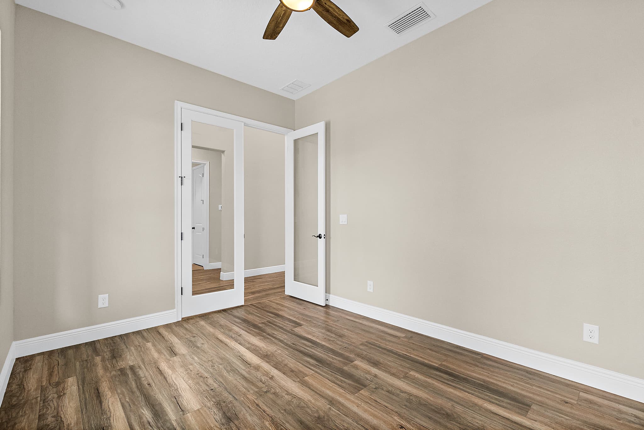
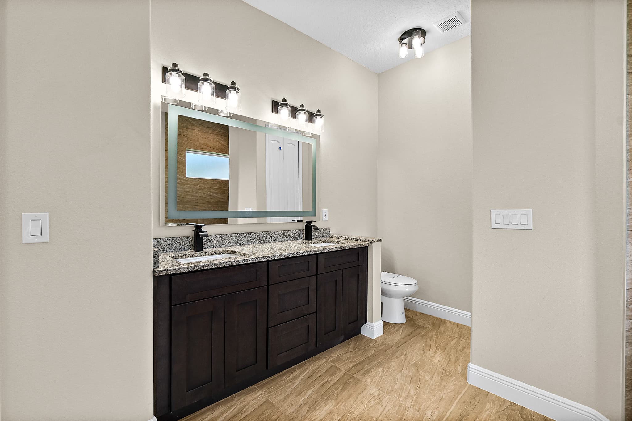
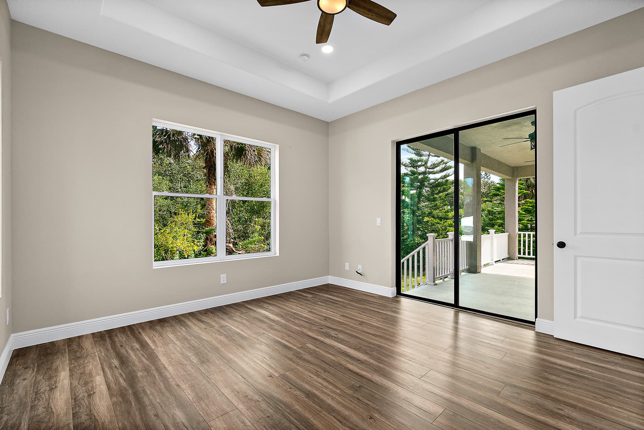
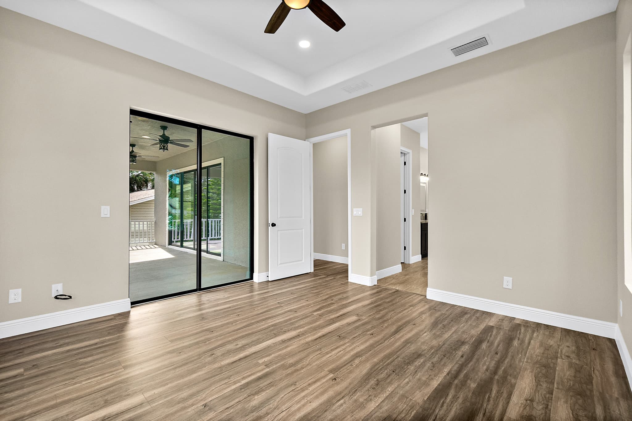
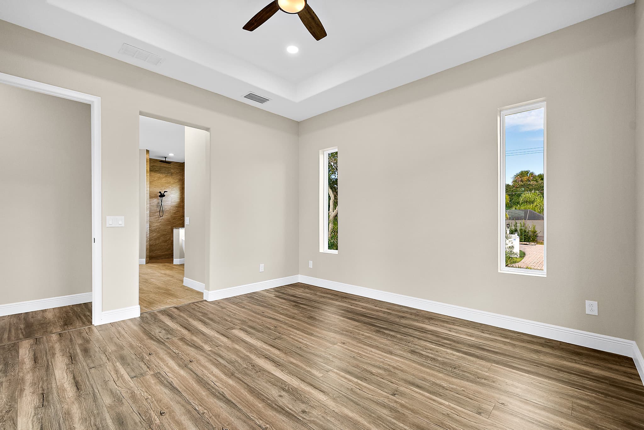
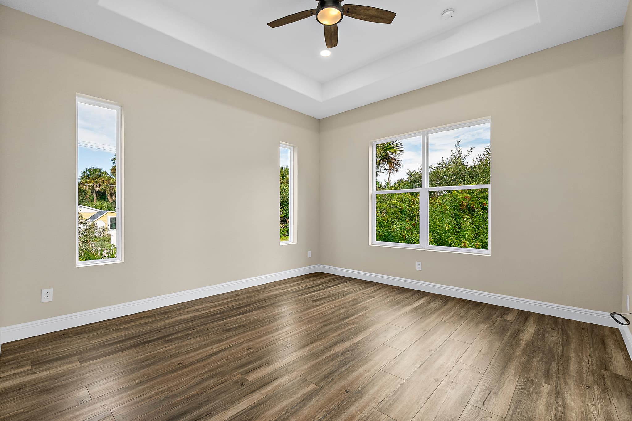
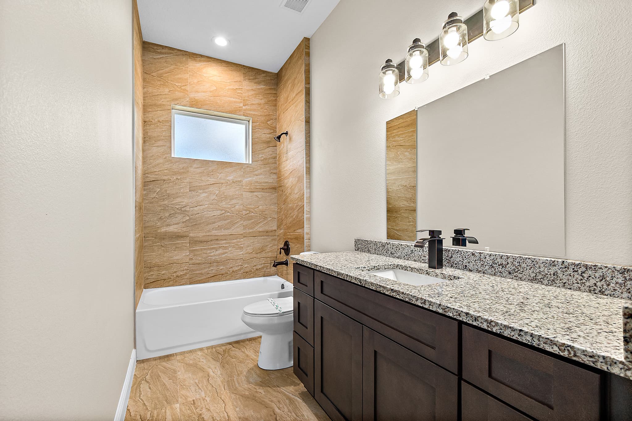
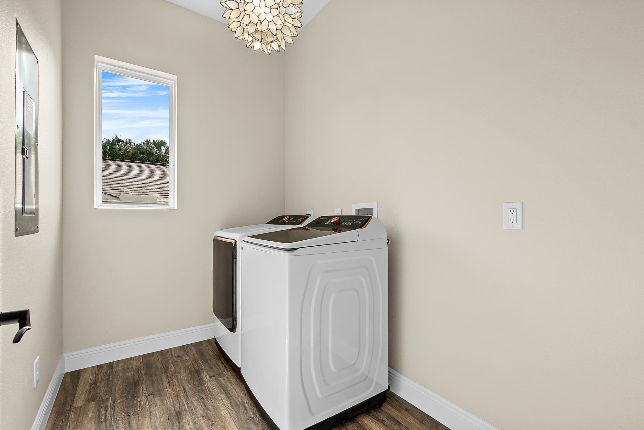
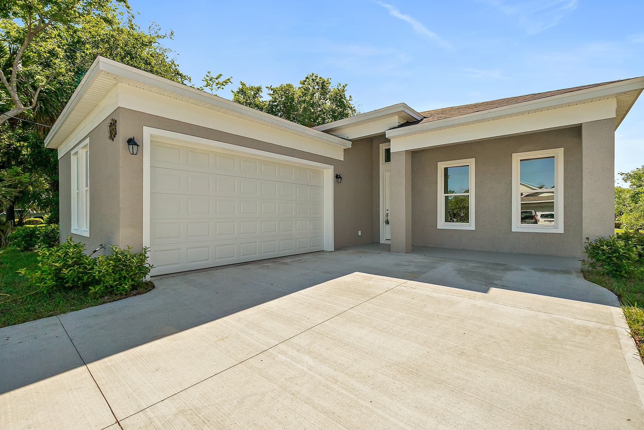
like this floor plan?
Upgrade or Customize
Contact us for details
Copyright © 2022 Golden Magnolia Inc
