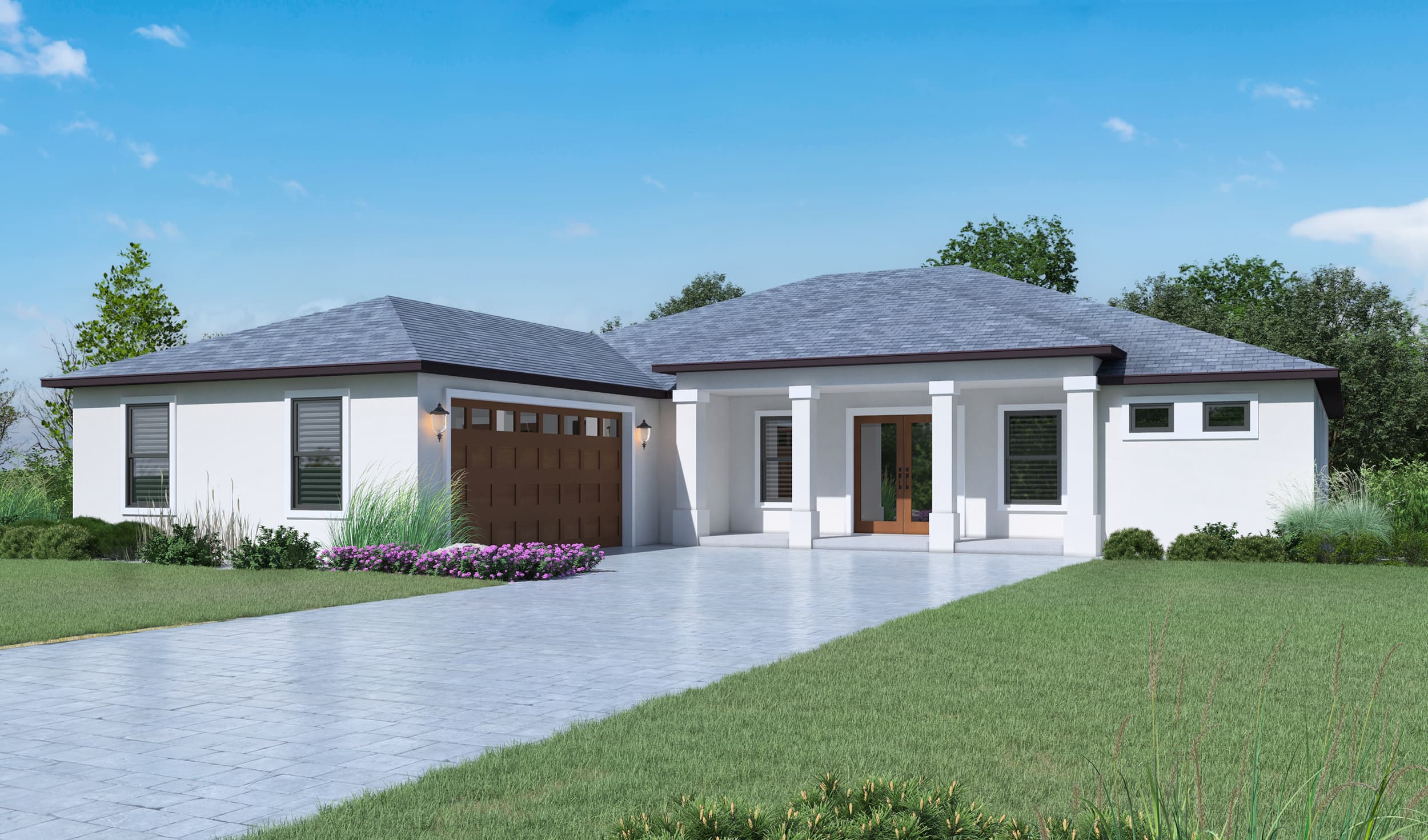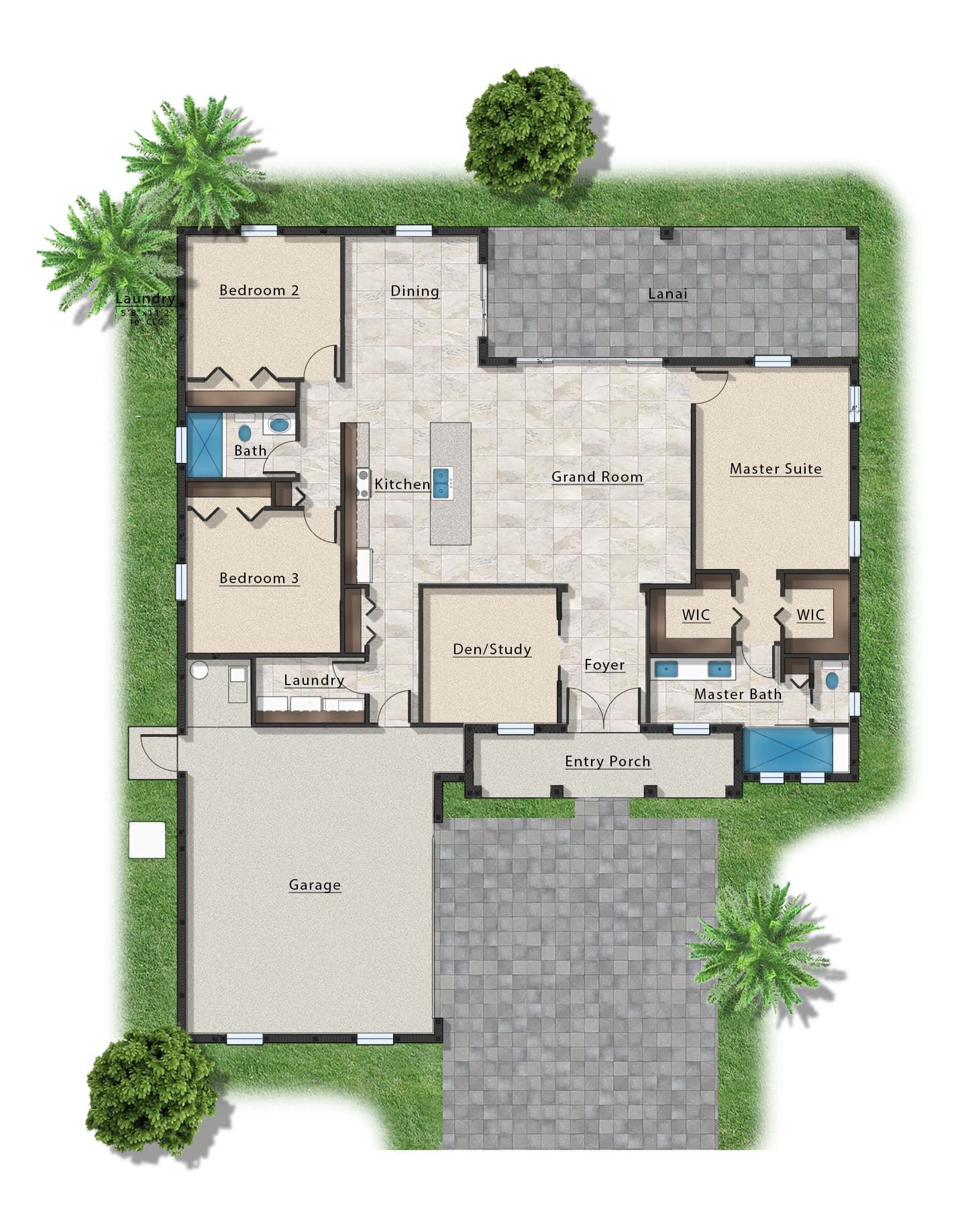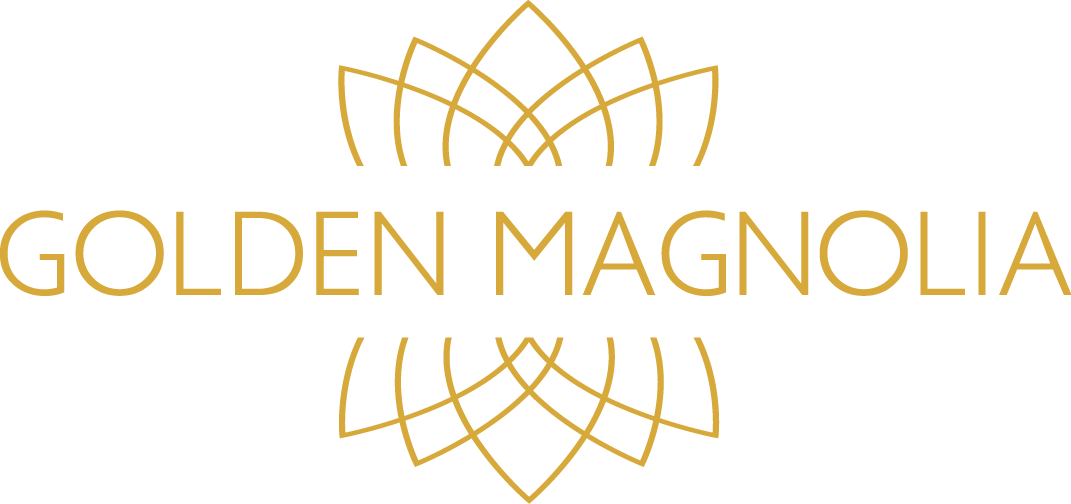Golden Magnolia Inc
Construction contract
787KB. PDF
Broker/Realtor registration form
299KB.PDF
Addendum to the contract
514KB.PDF
FIGO
Floor plan is for reference to layout only. Actual room dimensions, square footage, upgrades and pricing are subject to change at any time, for any reason and are solely provided by management of Golden Magnolia Inc.
- 3+office
- 2
- 2
- 1976 sq feet under AC
- 3016 total area
- House width 55’.8
- House depth 66’.8"
Download floor plan
Download Spec List
FIGO-
Striking the balance between the luxe, the functional and quality of
workmanship. FIGO seamlessly combines modern design and timeless
hometown charm. Enhancing the 1,976 square foot design are numerous special features including astonishing huge kitchen with tremendous granite top island and convenient huge pantry, a cozy dining area that flows your sight outside through the glass sliding doors. A private office/den is perfect for the executive-at-home. Lavish master suite with its resort-like bath and his and hers walk-in closets offer a welcome retreat after a busy day. Two additional spacious bedrooms with an adjacent beautiful bathroom are positioned on the other side of this magnificent house. An enormous laundry room connected with an oversized two-car garage is completing this beautiful layout. Browse the wide selection of features and finishes offered by Golden Magnolia. A stunning model that has an astonishing flair of casual elegance architecture.
As shown Base package-$311,360
Note: Washer, Dryer and Laundry cabinets shown on the floor plan are Not included in price.
Gallery shows Premium Package Custom Built-“Figo"
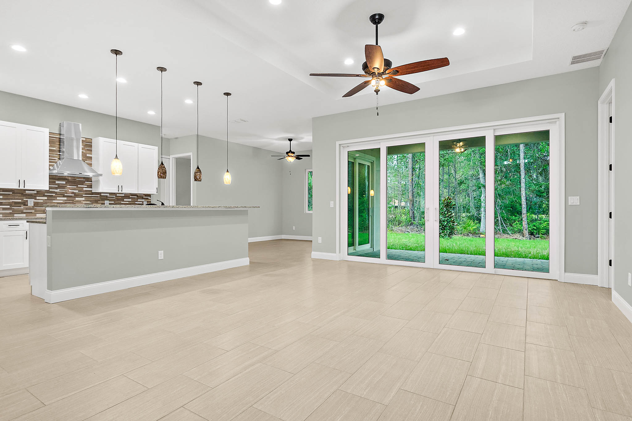
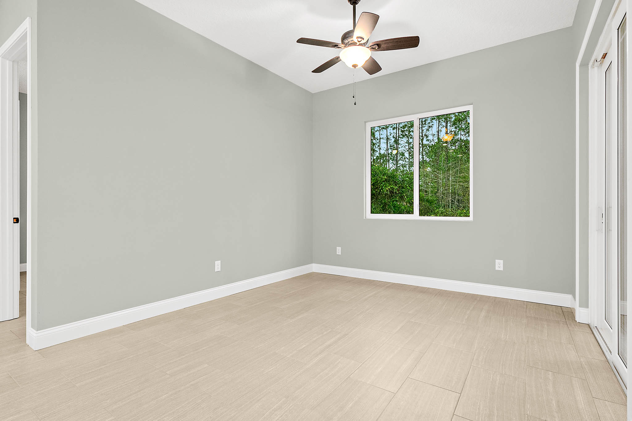
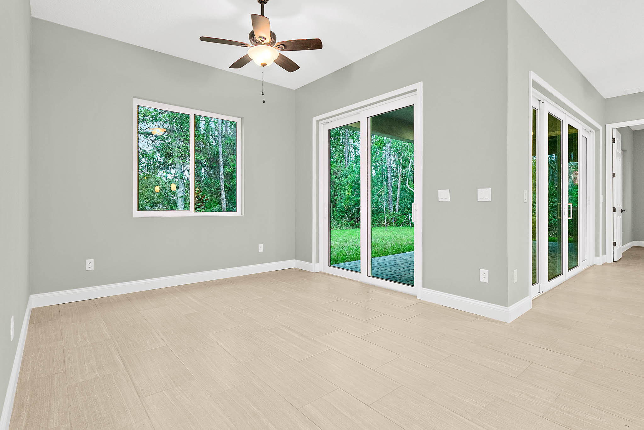
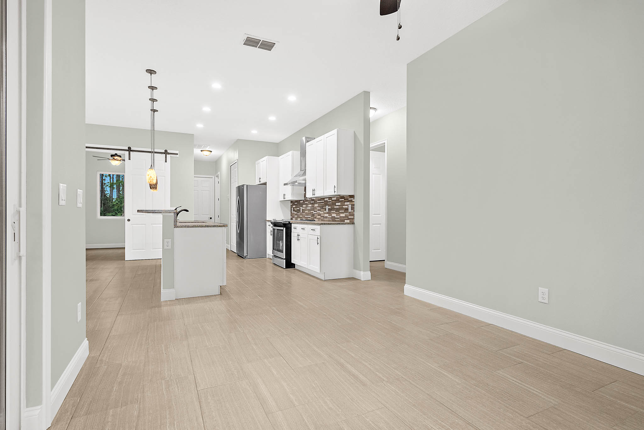
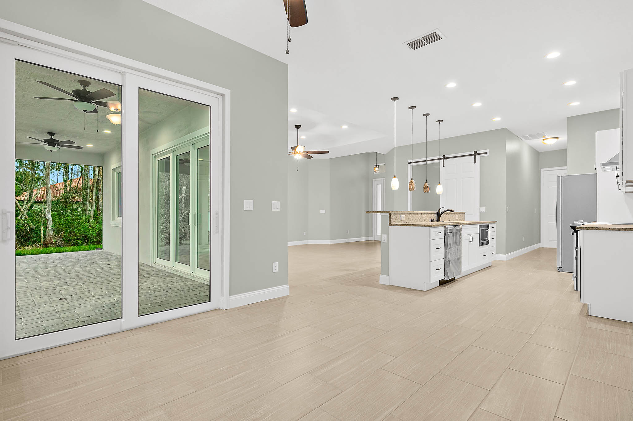
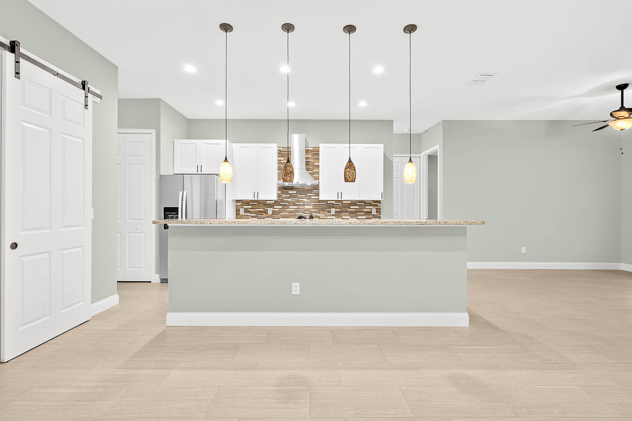
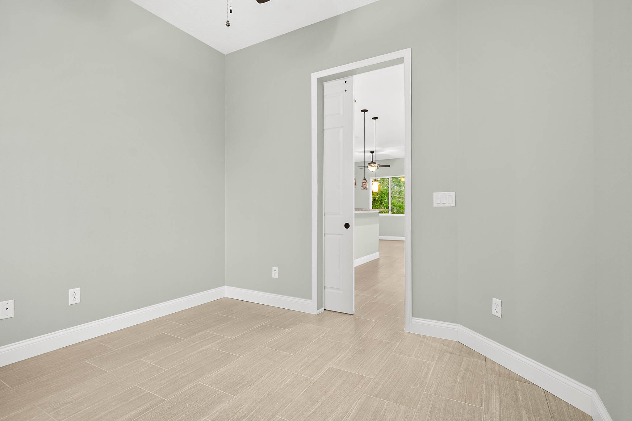
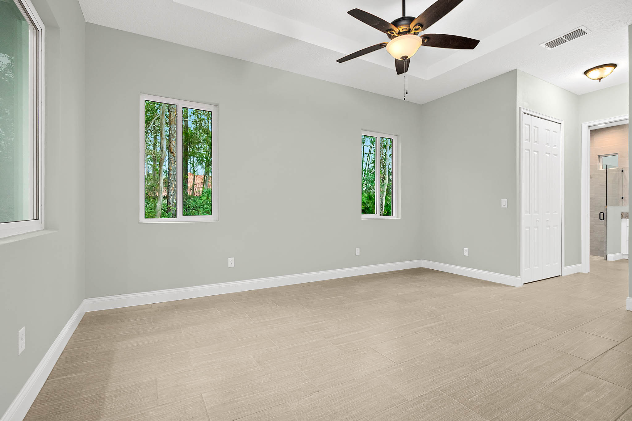
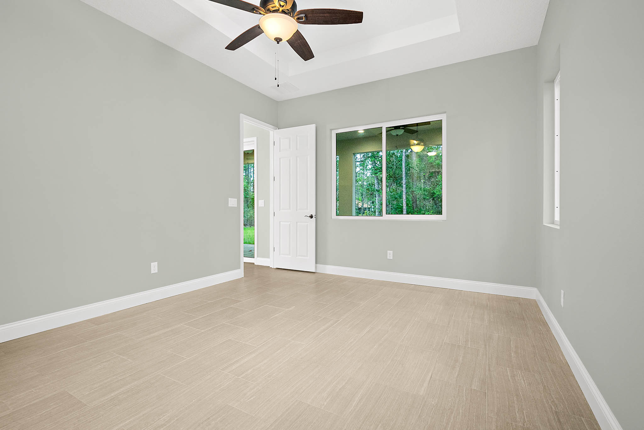
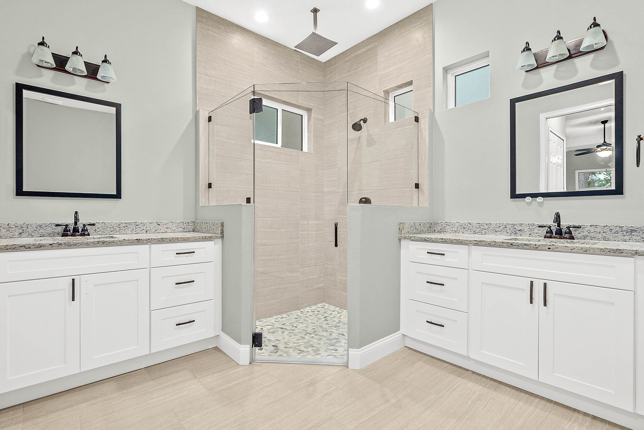
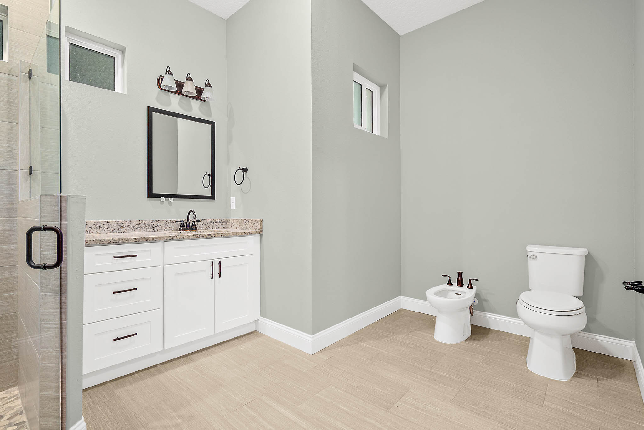
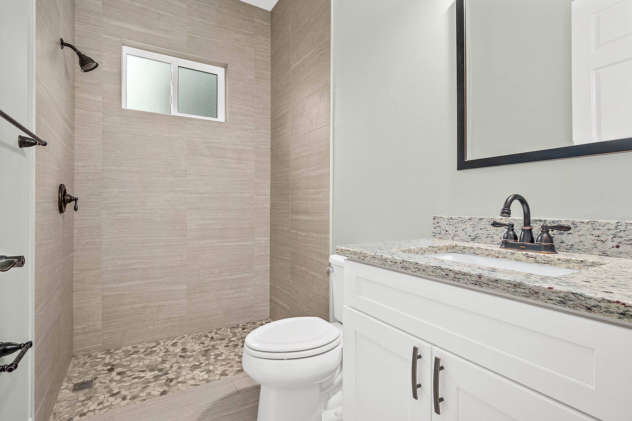
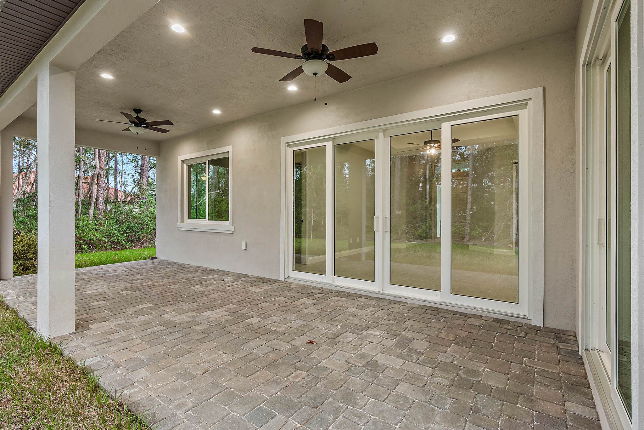
like this floor plan?
Upgrade or Customize
Contact us for details
Copyright © 2022 Golden Magnolia Inc
