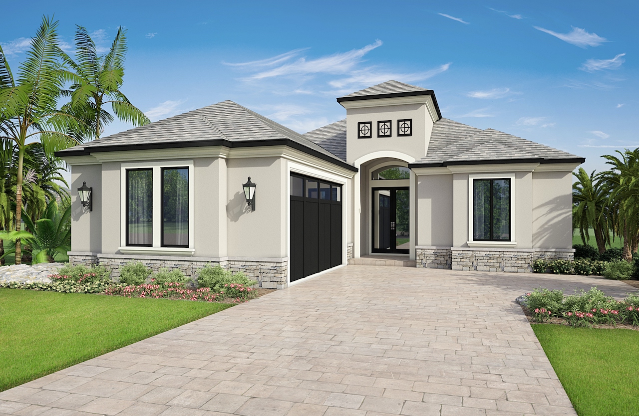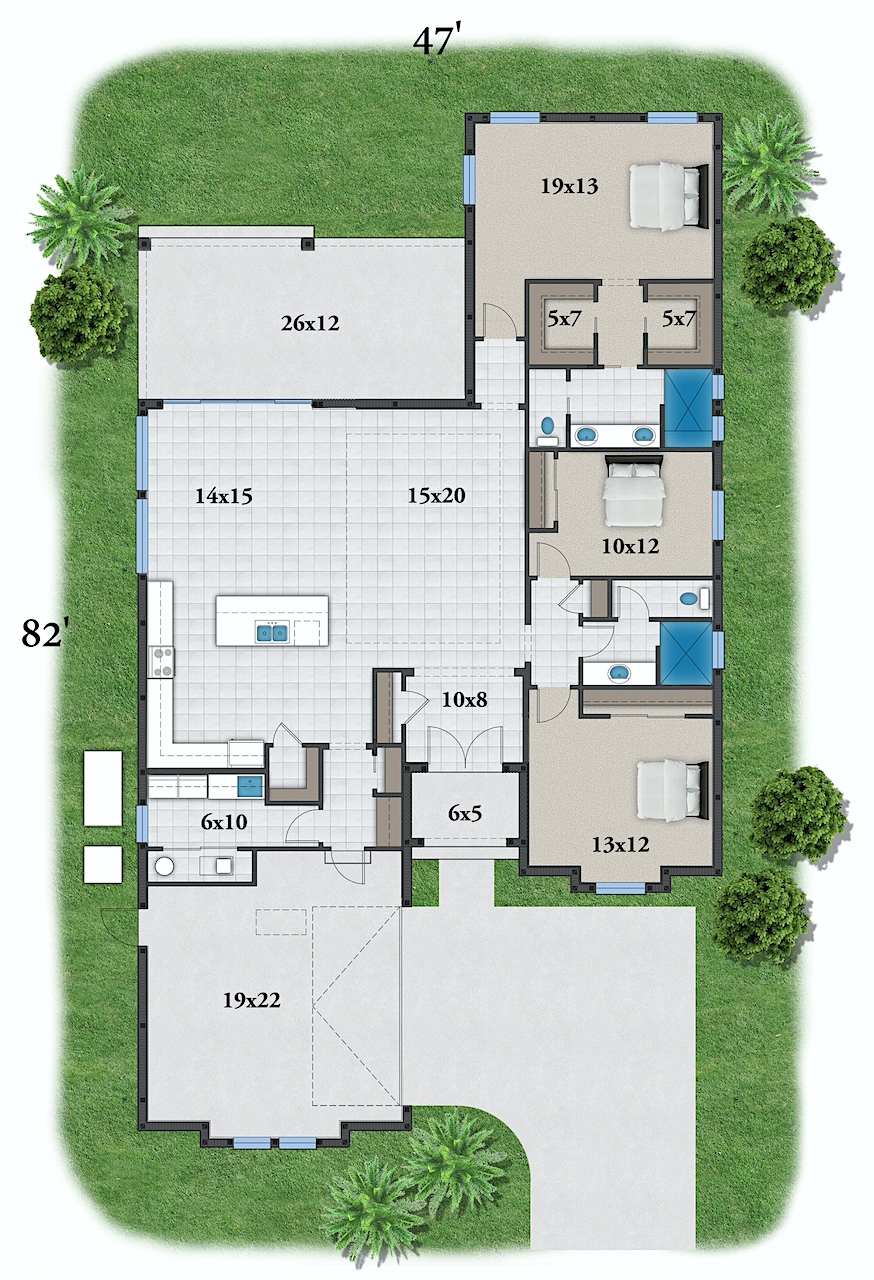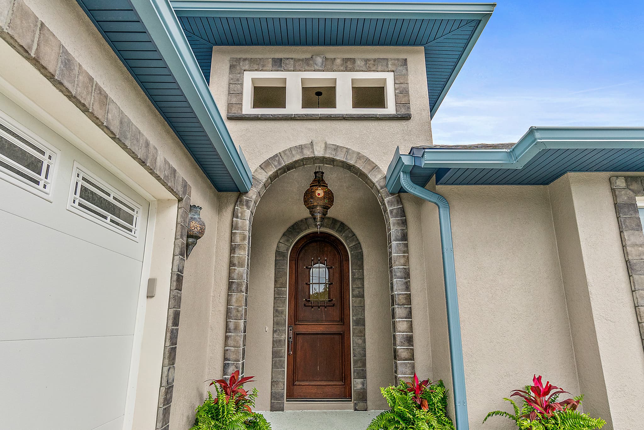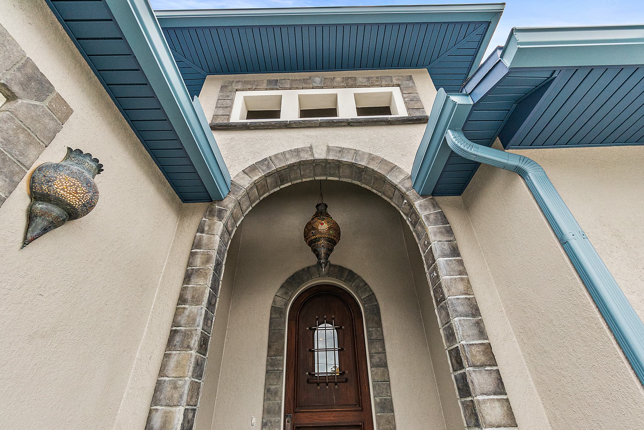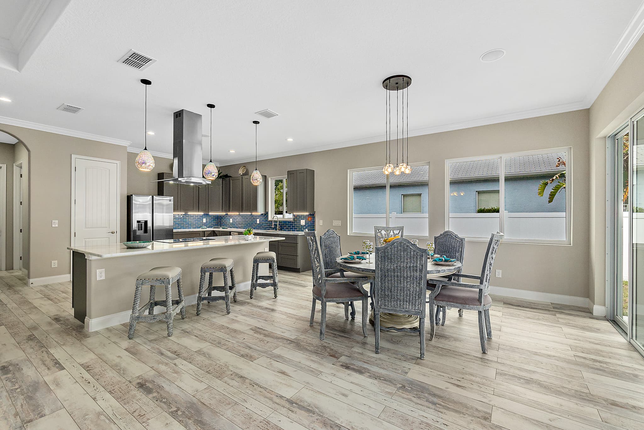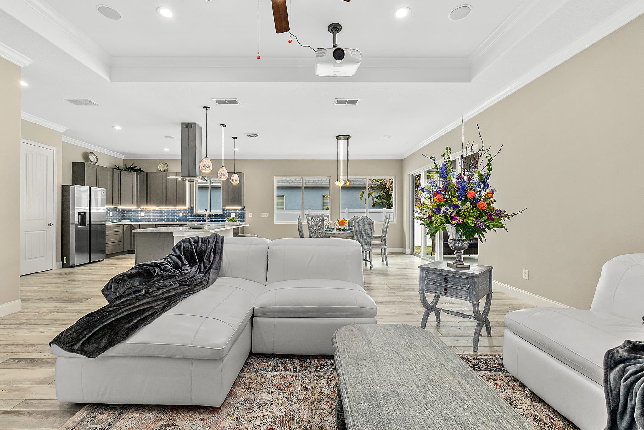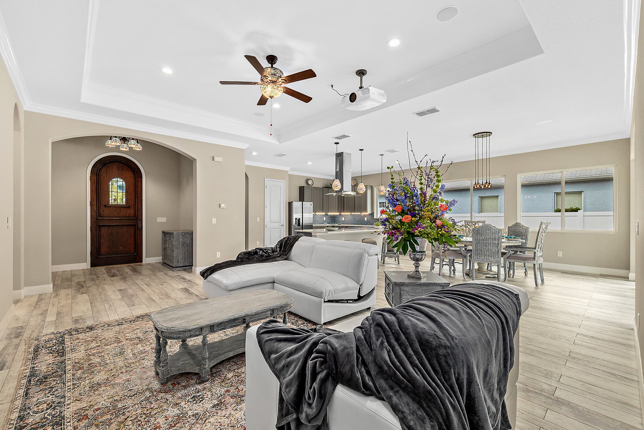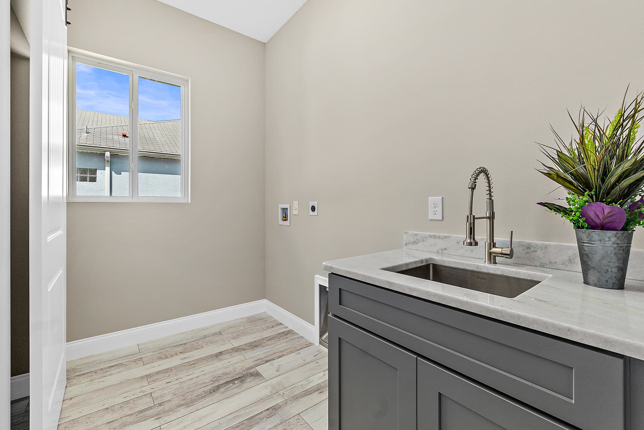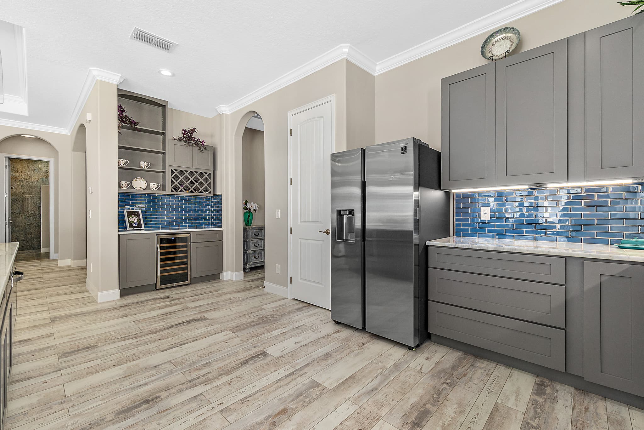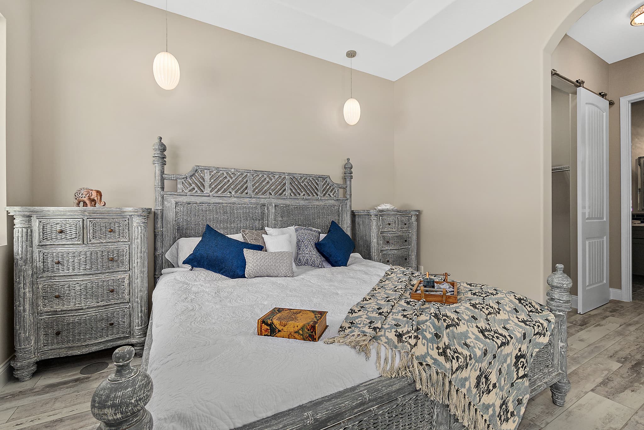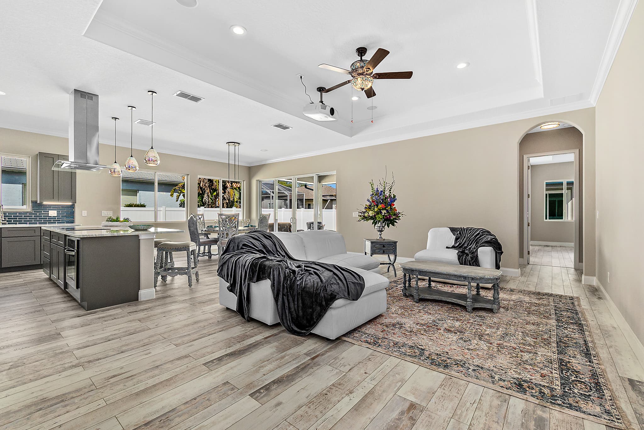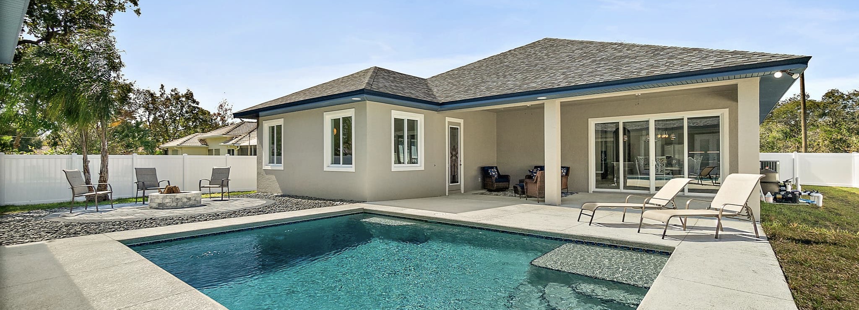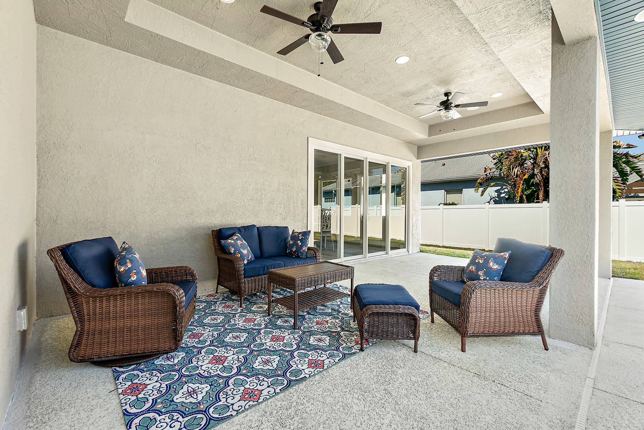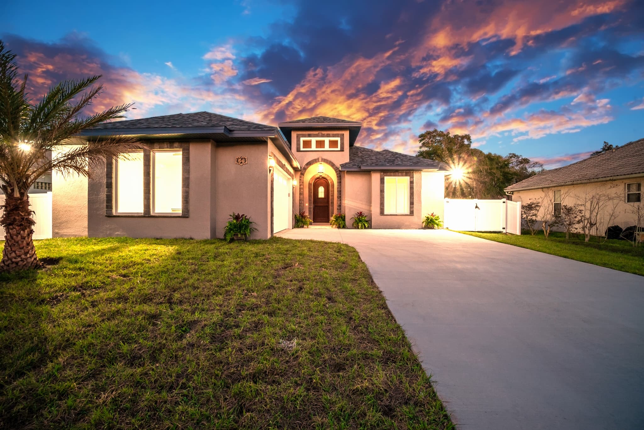Golden Magnolia Inc
Construction contract
787KB. PDF
Broker/Realtor registration form
299KB.PDF
Addendum to the contract
514KB.PDF
BOLIVIANA
Floor plan is for reference to layout only. Actual room dimensions, square footage, upgrades and pricing are subject to change at any time, for any reason and are solely provided by management of Golden Magnolia Inc.
- 3
- 2
- 2
- 2198 sq feet under AC
- 3076 total area
- House width 47'
- House depth 82'
Download floor plan
Download spec list
Boliviana-
With exquisite Mediterranean architectural detailing, the BOLIVIANA plan is loaded with luxury features while still maintaining a casual sophistication.
Striking the balance between the creative, the functional, & the structural, we at Golden Magnolia have created this 2,198 sq.feet floor plan featuring 3 bedrooms and 2 baths one-story home. The spacious great room, huge kitchen and dining areas blend together creating the perfect gathering spaces for friends and family. An oversized kitchen island anchors the space, and sliding doors from the dining area lead to a spacious covered back porch. A
tranquil master suite provides privacy and separation from the main gathering spot of the house. The master suite is featuring two grand walk-in closets and an ensuite with two vanitiesand a huge luxurious shower, and a separate toilet room. Two additional bedrooms for yourfriends or family members are connected with an adjacent beautiful bathroom. A sizable
mudroom area with a lot of storage serves as a great transition space between the home and the 2-car garage. Your new home is not just a property. It is an investment in a dynamic, living entity. The stone look elevation is an optional upgrade, and we at Golden Magnolia think that investing in it will help the residence retain its visual aesthetics, lifestyle appeal, and enduring market value.
As shown premium package-$439,600
Note:
Stone work shown on the Elevation are Not included in the price
Washer, Dryer and Laundry cabinets shown on the floor plan are Not included in price.
Premium Package Custom Built- “Boliviana"
like this floor plan?
Upgrade or Customize
Contact us for details
Copyright © 2022 Golden Magnolia Inc
