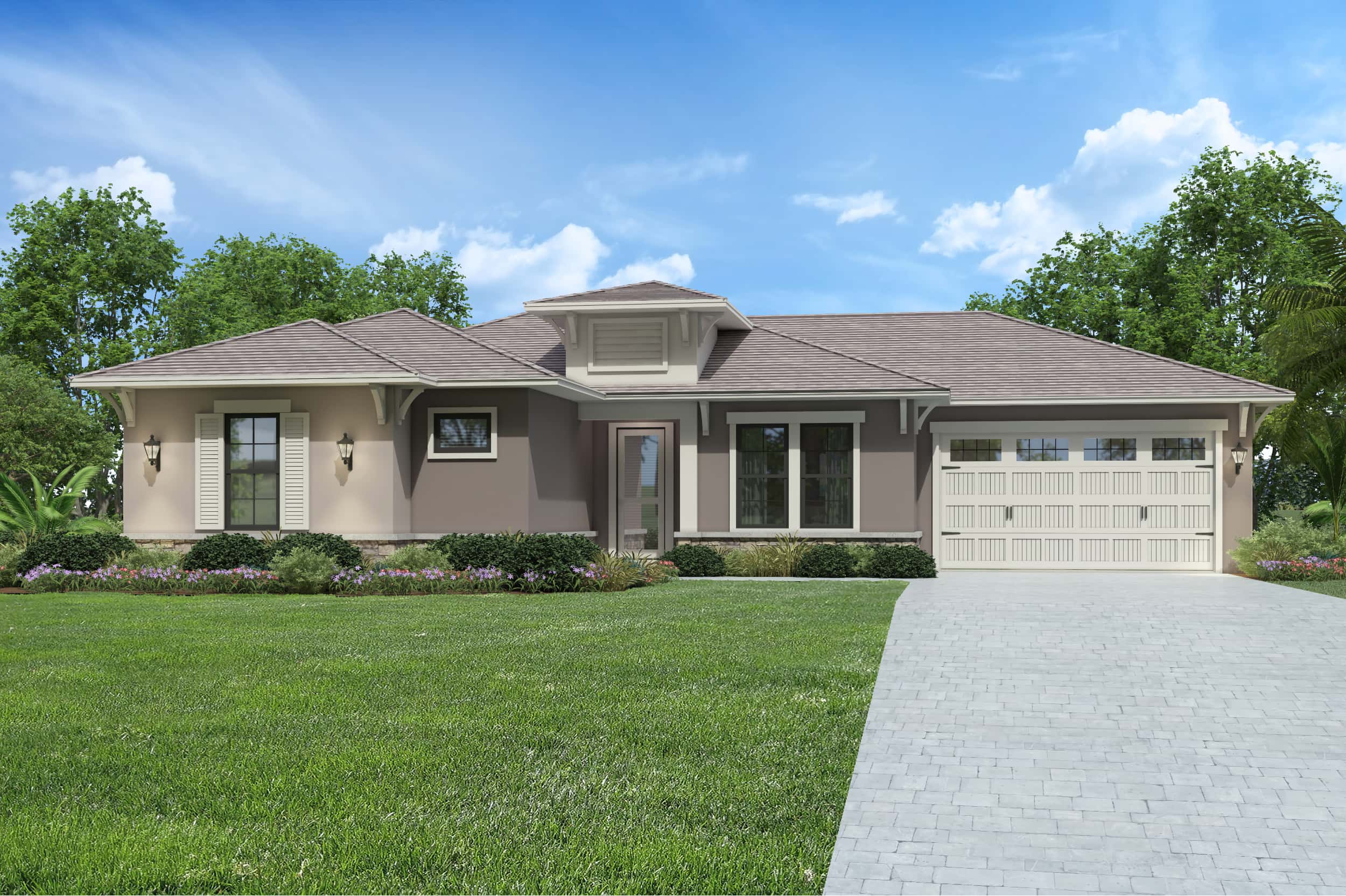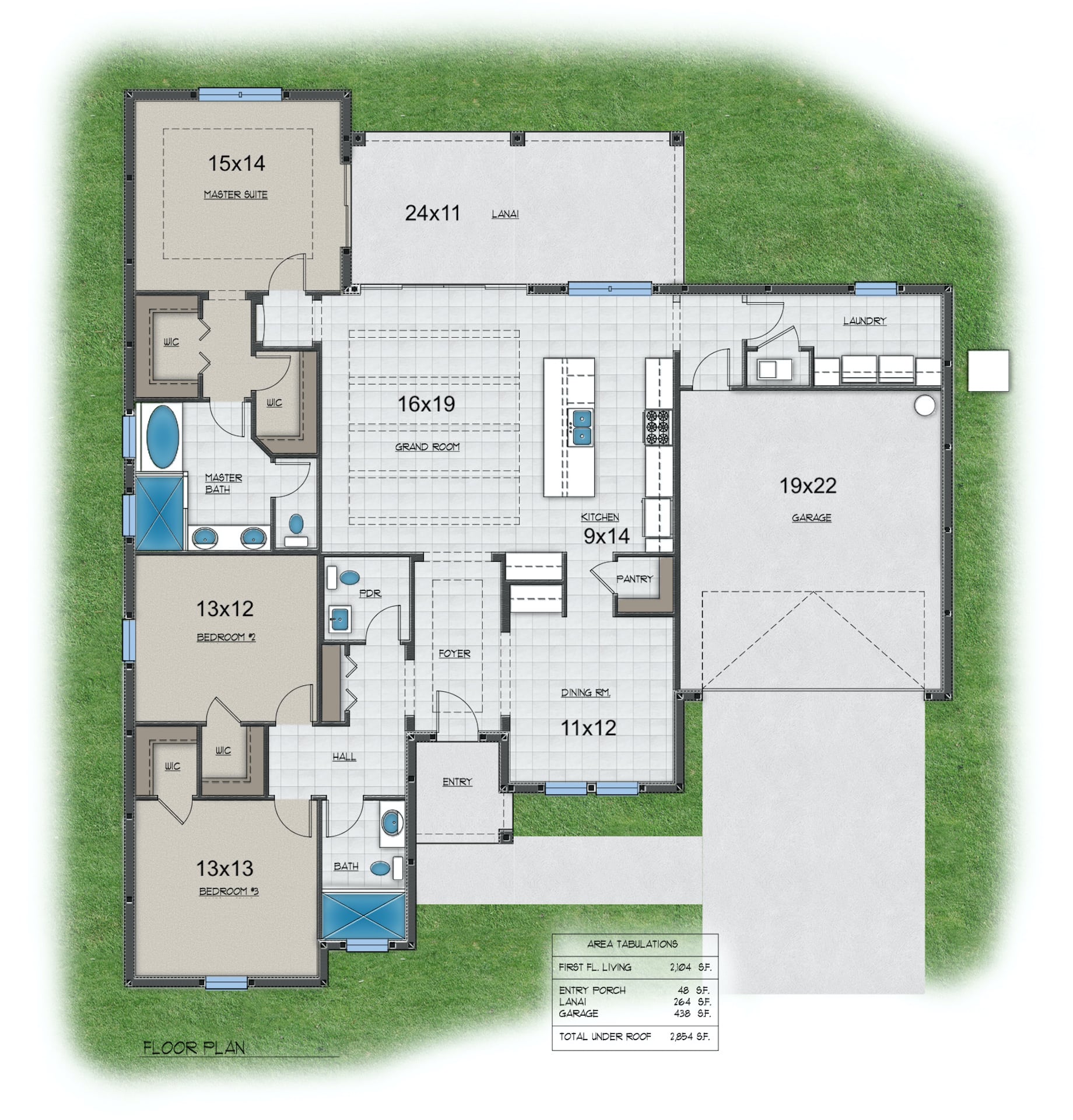Golden Magnolia Inc
Construction contract
787KB. PDF
Broker/Realtor registration form
299KB.PDF
Addendum to the contract
514KB.PDF
ALTA
Floor plan is for reference to layout only. Actual room dimensions, square footage, upgrades and pricing are subject to change at any time, for any reason and are solely provided by management of Golden Magnolia Inc.
- 3
- 2.5
- 2
- 2104 sq feet under AC
- 2854 total area
- House width 60'
- House depth 65'
Download floor plan
Download spec list
ALTA-
One of our popular design, the Alta is exactly what you have been looking for. Designed for Florida living, the Alta comes with covered porches at the back of the house. Enter the owner’s suite and you will be transported into your own private retreat with plenty of room to spread out and relax.The Alta offers three bedrooms plus a den/home office, dining room. The kitchen features a large island, a walk-in pantry, and plenty of cabinet space. Have it all for less than you ever imagined.
As shown base package- $356,000
Note:
Stone work shown on the Elevation are Not included in the price
Washer, Dryer and Laundry cabinets shown on the floor plan are Not included in price. Regular 6 panel garage door included with the pric.
like this floor plan?
Upgrade or Customize
Contact us for details
Copyright © 2022 Golden Magnolia Inc


