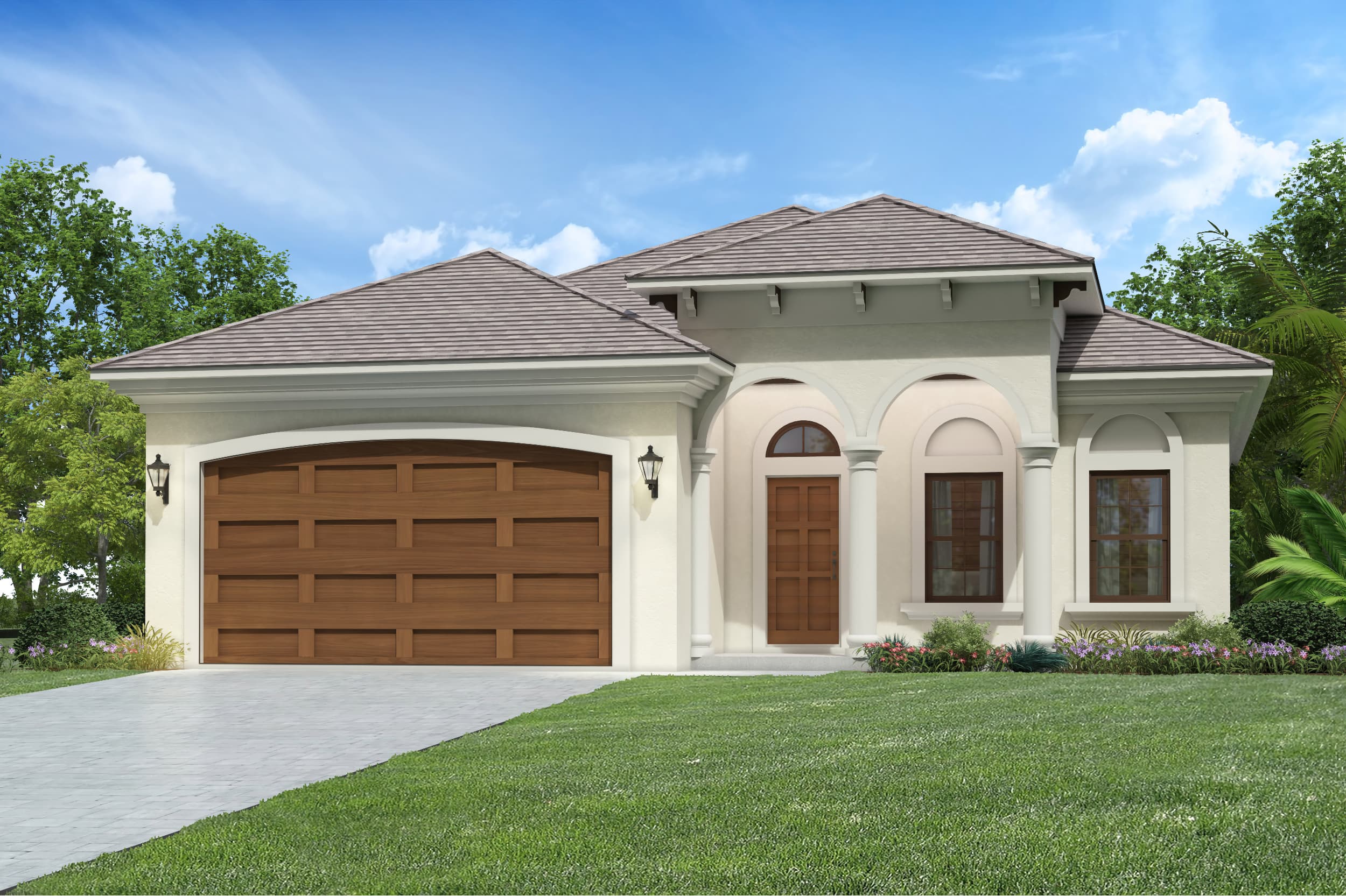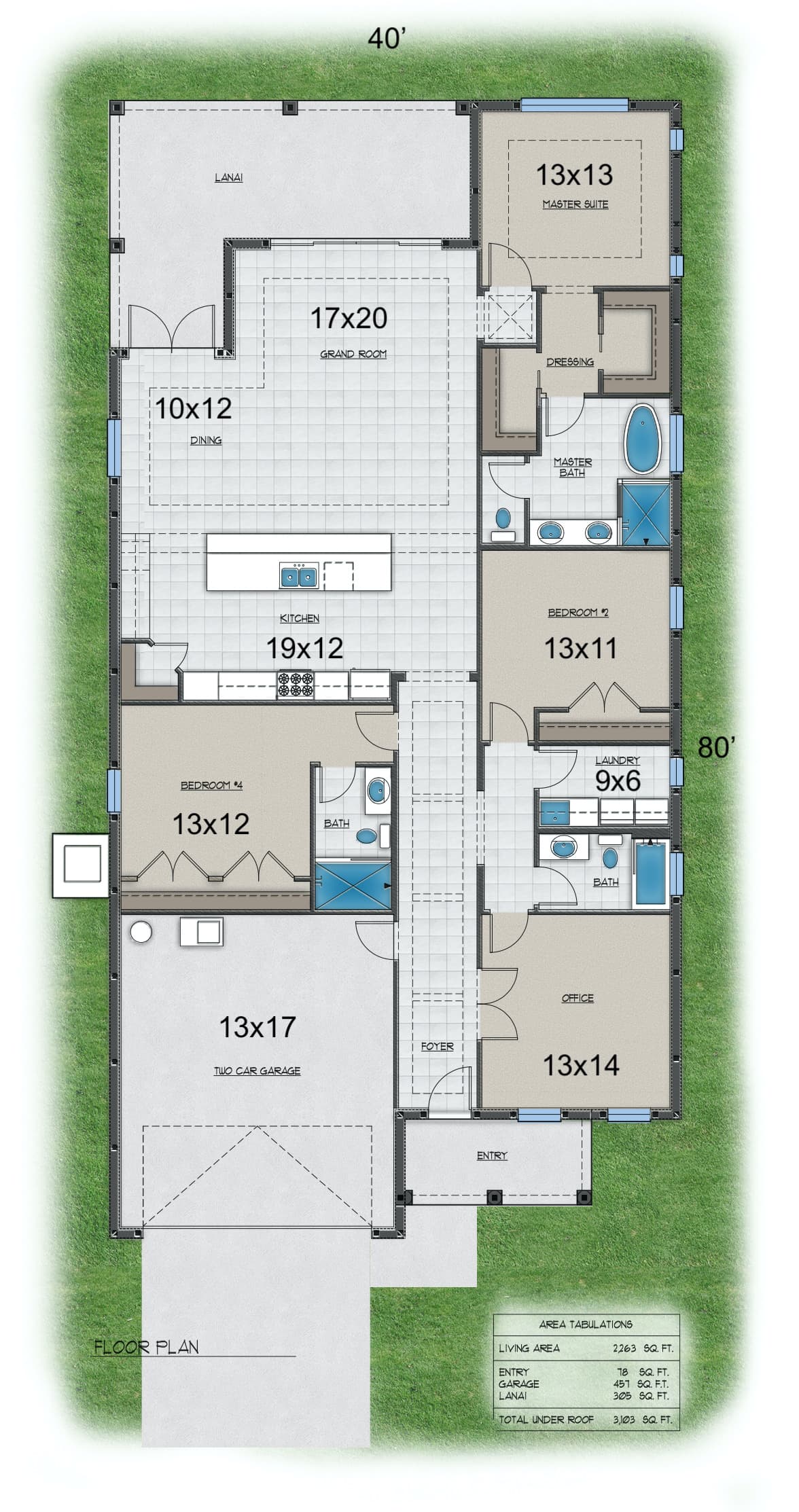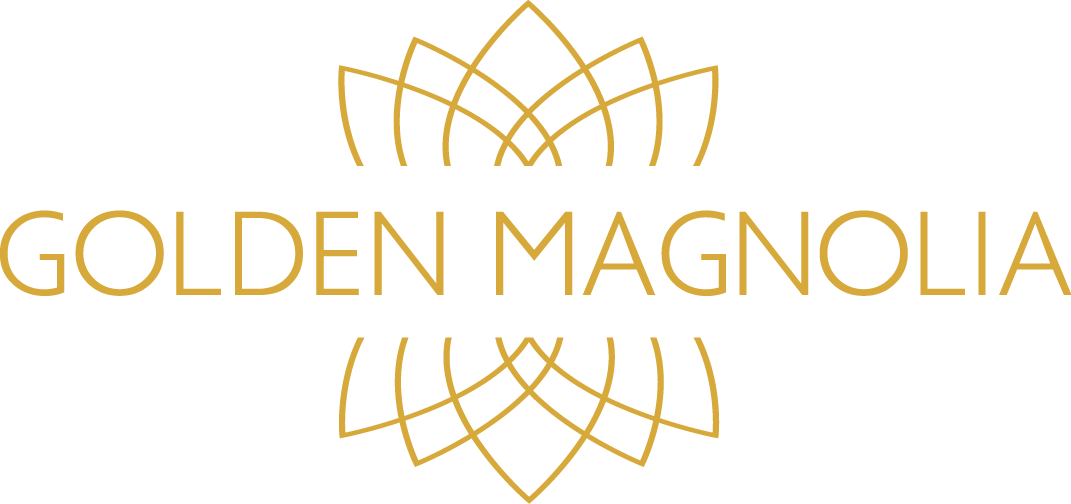Golden Magnolia Inc
Construction contract
787KB. PDF
Broker/Realtor registration form
299KB.PDF
Addendum to the contract
514KB.PDF
MOONGLOW
Floor plan is for reference to layout only. Actual room dimensions, square footage, upgrades and pricing are subject to change at any time, for any reason and are solely provided by management of Golden Magnolia Inc.
- 3+Office
- 3
- 2
- 2263 sq feet under AC
- 3103 total area
- House width 40'
- House depth 80'
Download floor plan
Download spec list
Moonglow
Have a big family? Look no further than the Moonglow. As one of the larger split plans, the Moonglow boasts four bedrooms and three full bath. Offering plenty of space for everyone this home has an open kitchen with an island, large grand room, and a covered lanai. The Moonglow offers three different bath including a deluxe master bath that features a separate soaking tub. This plan also has an Office that can be easily converted into a bedroom!
Available in premium package-$432,080
Note: Washer, Dryer and Laundry cabinets and laundry sink shown on the floor plan are Not included in price. Asphalt shingles roof included with the price.
like this floor plan?
Customize to Fit Your Needs
Contact us for details
Copyright © 2022 Golden Magnolia Inc


